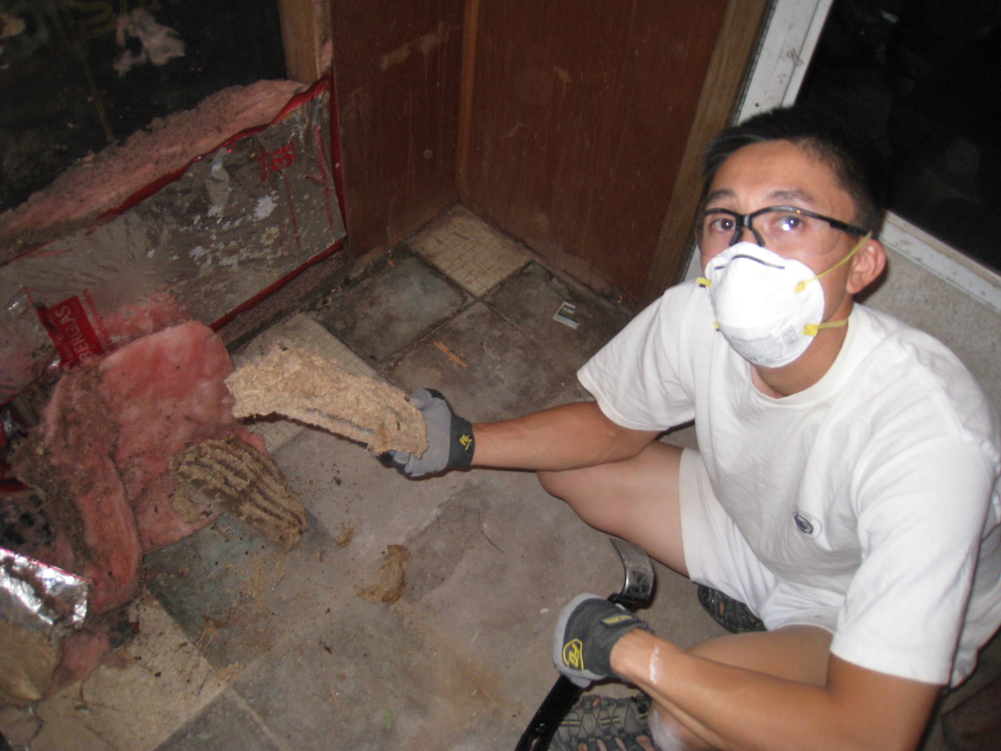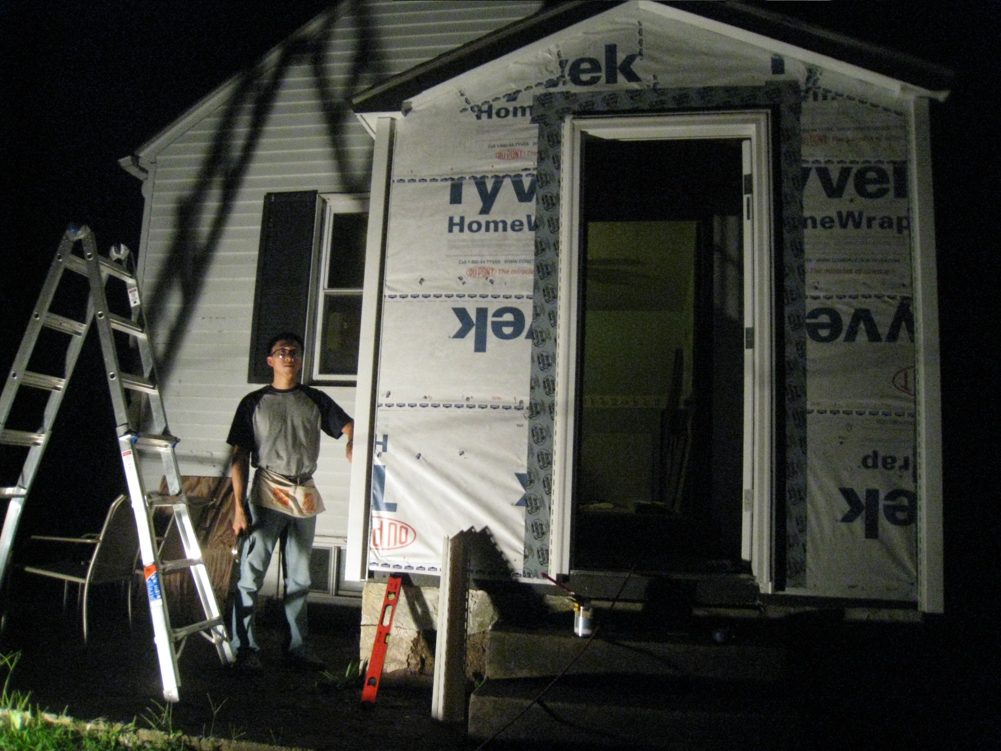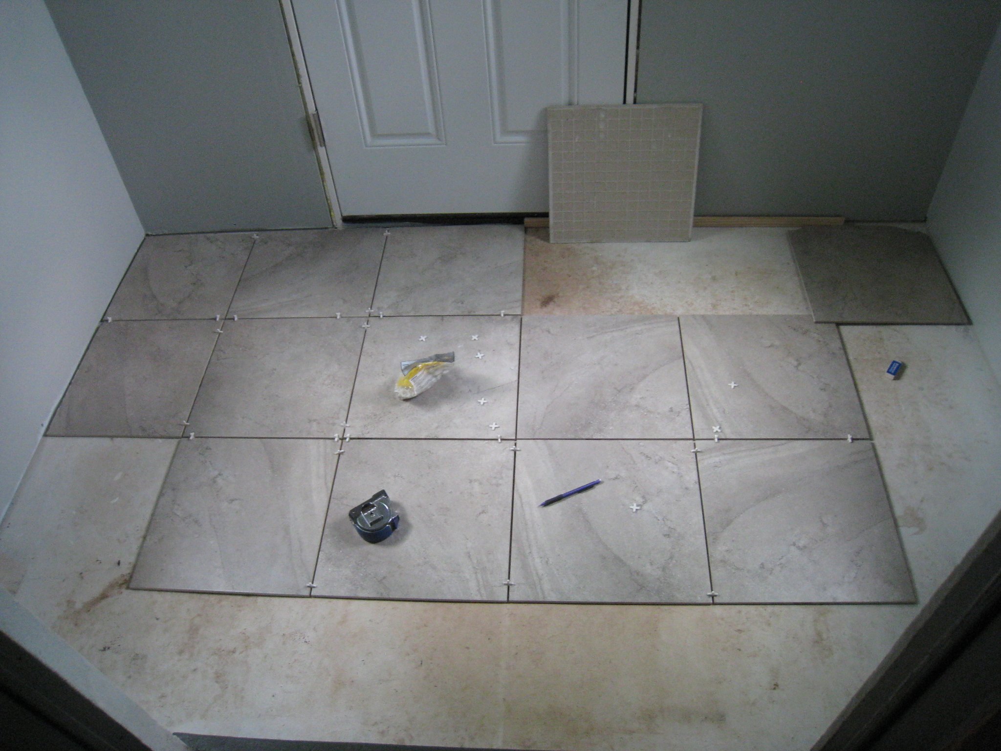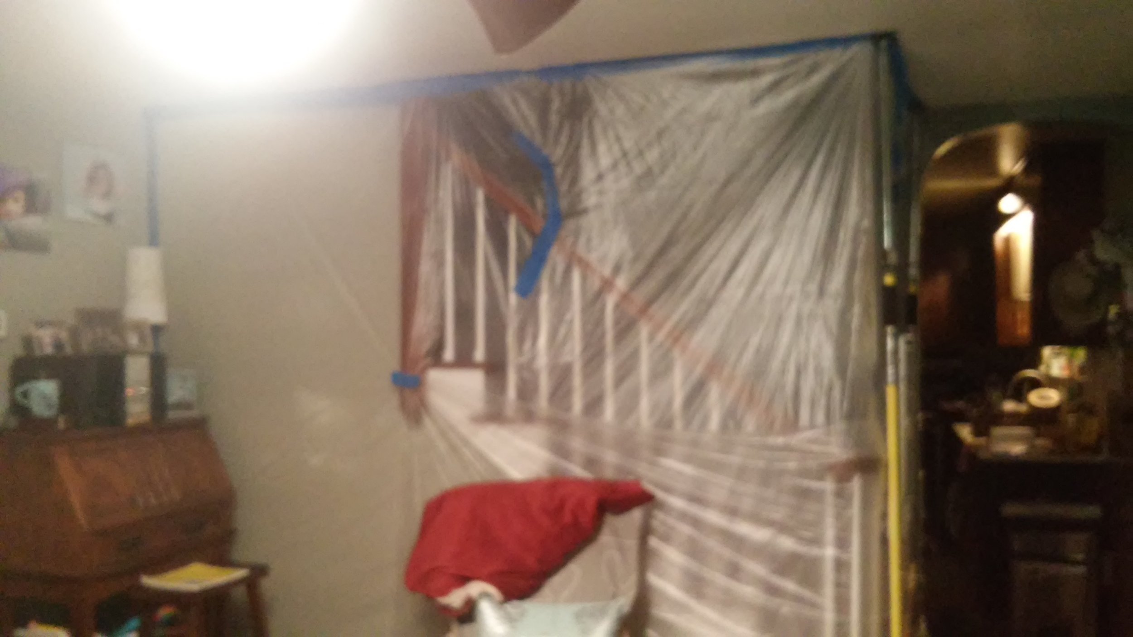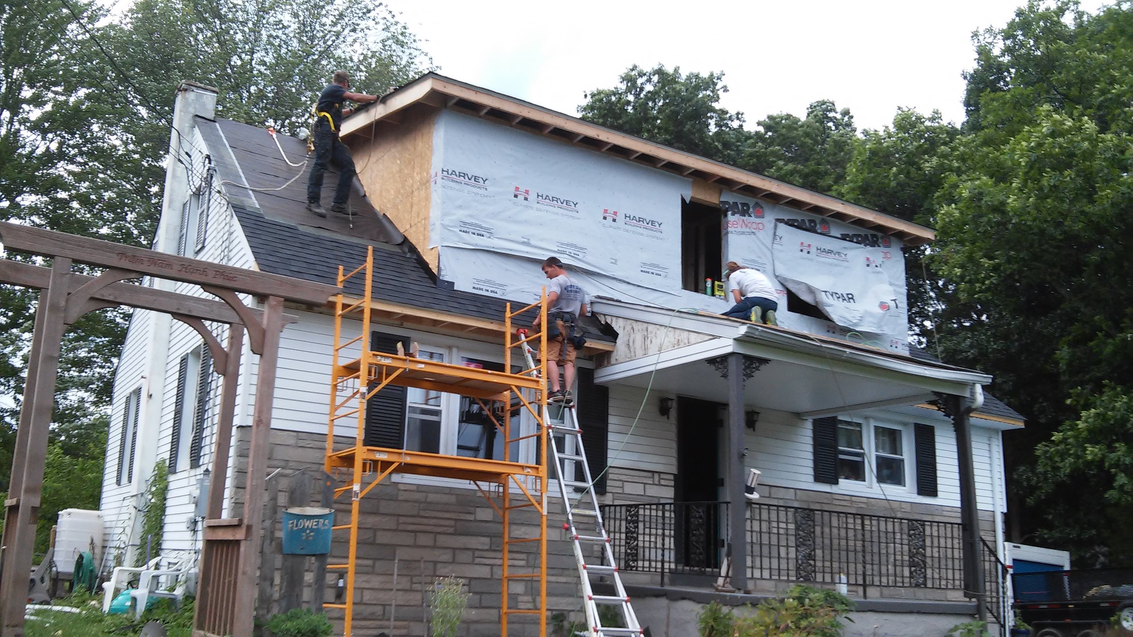Hello World!
Hello World! We are so glad that you found your way to our little happinest!
We are April & Tam (AKA: @). We are best friends, husband and wife, adventurers, journey mates, and also known as “mom & dad” to two beautiful, smart, silly, and dangerously sarcastic little ladies.
We see our life as a beautiful journey, filled with adventures, some adventures to savor, some to learn from, BUT ALL with a purpose!
After many years of dreaming and procrastinating, we created this blog and our YouTube channel to share our Sunshine & Happy Nest Journey with you!
We will be bringing you along for the ride as we chase our dream of: Financial Independence, Building Our Dream Home & Garden, DIYing until our hearts are content, Adventuring, Learning from Mistakes, Finding Silver Linings, Spreading Joy with our chickens, and maybe even growing our way into a mini homestead.
Our DIY Origin Story
Our origin story as a couple all started when we fell in love, many years ago, as teenagers. After a long courtship & engagement, we got married, which at that point, was a technicality, since I knew a LOOOONG time ago, that we were soul mates. After 3 years of living at home and saving up our money, we bought a small “fixer upper,” a term which is a massive understatement for the neglect our new home had seen.
It is going on 12 years since we officially became homeowners, and we have transformed so much in and around, our home, with even bigger dreams on the horizon, but I can still remember the way the house looked the first time we took a tour. The house didn’t even make my: “Let’s Go Check It Out List,” but something about its potential caught Tam’s eye, and he added it to our tour list one fateful day.
First Impressions of The House: Take The Sink & Get Out!
I remember seeing the listing picture, it was a cape cod, with nothing too impressive about it. We had toured several capes before, so my biggest concern was the square footage (most others were 750 -900 sq. ft.). But, this one actually had more square footage than any others we had toured, coming in around 1,100 – 1,200 square feet. Beyond that, it had a somewhat dilapidated barn red shed off to the side, with a stone driveway, and in general lacked any sort of curb appeal. However, if I thought my lack luster, first impressions of the outside were bad, my future self would cackle, and say: “BAH HA HA, WAIT UNTIL YOU SEE THE INSIDE!” We walked past a mudroom which literally looked like the woods were taking back the house, since a GIANT monkey tail of poison ivy had climbed the house and busted the window so it could expand its tentacles inside the house!
As we moved towards the front door, we stepped over large cracks, and upended hunks of cement as we traversed the slab patio that wrapped from the side of the house to the front porch. Then we came upon a broken and warped 90s screen door that was so messed up, it stood open to greet us. BUT NOTHING HAD PREPARED ME for the smell that I experienced when we stepped inside the dark, damp, and sad living room.
The Pungent Smell…
Now, might be a good time to mention that we were touring a bank owned property that was vacant for almost 2 years. I tell you this to highlight two facts: 1. To prepare your mind for the condition of the house. The home was repossessed/abandoned after a long period of time, so the condition was likely not going to be “move in ready;” 2. To HIGHTLIGHT HOW BAD, a smell has to be to last for 2 years! The house was somewhat cleaned out by the bank, and standing vacant for almost 2 years, BUT the PUNGENT smell of dog and cat urine, persisted waiting for it’s first victim to arrive! The smell was so thick and strong, it was hard to breathe, as we stood in the living room, empty, with massively stained hardwood floors, gross paint colors on the wall with the imprints of where photos used to hang, and wires dangling from the ceiling where lights should have hung.
I will interrupt myself again, to say that this was NOT our first tour of a bank owned property, others were cold, with no electricity, and upgrades that needed to be made, but this one was by far and away, THE WORST CONDITION HOUSE that we EVER toured, while searching for our forever home! It was 2010/2011, so there were options available to our small budget, after the housing market had crashed in 2008, that would allow us to MAKE our dream home out of homes that others couldn’t see the potential in.
After all, I came from a family that had done the same thing! My parents had a very modest budget in their 30s and they searched high and low looking for a place that sparked their imagination, as they were willing to put in the sweat equity and build their dreams. Tam and I were the same, we had the grit, and dream, but little experience… we would make up for that with YouTube, and the kind of bravery that makes you wonder if the person is ACTUALLY brave, or just stupid! LOL
Tam’s X-Ray Vision
The house tour went on, with one stinky room after another, and one red flag after another, but somehow Tam was not scared off! I saw, the swollen laminated floor tile in the kitchen, 70s cabinets, 60s blue tile, blue toilet bathroom, cracked ceiling drywall, URINE stains galore, drop ceiling in the stairwell, nail filled flooring from carpeting that had been torn out, broken bedroom window, 20 year old AC’s that were never removed from windows, walls that were drawn on with sharpie, and questionably old boiler, and questions of whether the plumbing had burst in the almost 2 years it sat vacant, and all I wanted to do was take the adorable farm house sink in the kitchen and never look back! Tam saw the almost acre lot, and beautiful sunset and imagined the life we could build there! After Tam convinced me of his vision, we began the process of figuring out the cost of making some of the necessary and desired repairs and upgrades and researching how to handle purchasing a bank owned property!
Were We Crazy?!
Just to highlight, ONE MORE TIME, how crazy we may have been to jump feet first into this adventure, here is an incomplete list of some repairs and upgrades we completed in 5 months before we lived in the house full-time. ALL of the work below (except electrical work & boiler installation) was completed by us on nights and weekends, while we both held down full-time jobs, and the only tools to our name, were two crow bars, a hammer, and a screw driver set. Most nights, we made dinner at my mom’s house, heated it up in the microwave before leaving work, ate dinner on our front porch, and then worked until midnight or 1 AM, went back to my mom’s house to shower and sleep for a few hours before a 7 AM wake up to drive back to work.
Before moving in full-time, we replaced the main electrical line running into the house, added storm doors to our front door and mudroom (replaced our front door within a year or two of moving in), replaced a broken bedroom window, tore out an old window AC unit that was left in a window FOR YEARS, which also lead us to replacing the entire rotten window, framing, trim, and window sill. In preparation for much needed flooring make-over & clean up, we pulled out all carpeting nails left behind, treated pet stains with copious amounts of baking soda, sanded, stained, and sealed the hardwood floors. The flooring job, alone, could fill a small novel, as we learned on the job how to use the rented flooring sander. We learned in the school of “hard knocks-experience” that the lacquer on the floors would require endless amounts of sanding paper, and that sleep was a luxury, as we pulled several all-nighters to get our floors perfectly, imperfect.
In addition to the flooring, we tore out the drop ceiling in the stairwell to the 2nd floor. We replaced ALL lighting in the house except the kitchen (because the ceiling fan/light actually worked and wasn’t removed by the previous owners). We also painted every square inch of the house’s walls, trim, and base boarding. There were many small jobs that added up, including, cutting out and replacing urine-stained door frames, and replacing every door and most nobs, in the house except for a few closets. We also needed to clean out cabinets, closets, and shelves in the house, as they were covered in dust, and even had old papers and trinkets left behind. All the wood shelving in the house was painted, including some outer cabinet doors that were damaged in the kitchen. If there is one thing, I learned doing all this reno. work, it is that paint can work miracles in transforming MANY flaws, so every week, I added to the list of things that needed a fresh coat of paint, including front porch, and the house shutters. Both items were patched, sanded, and painted to freshen up or hide old flaws.
SO MANY PROJECTS
With all of the fixes mentioned, we were not done yet… We gutted and replaced the only bathroom in the house, cleaned out the basement, tore up the cement patio with a rented jack hammer. The patio project is also a story for another day, since it ended up being one of those rookie-cautionary tales. But, for now, we will say it took MUCH longer, and cost much more than we expected, so we postponed plans to put in a paver patio until we were moved in, and settled for at least a year.
The electrician that ran a new main electrical line, also rewired a lot of our first floor since it was the definition of a “hot mess.” We also hired a local company to replace the ancient boiler & thermostats, which worked JUST LONG ENOUGH to pass inspection for closing on the house.
4 Major Projects
The 3 largest projects we personally tackled, before moving in, included: the bathroom reno, hardwood floor makeover, and cement patio tear out, but we added ONE MORE big project to that list. We jacked up the mudroom roof and tore down EVERYTHING. We rebuilt a new shiny mudroom from the cement foundation after making patches, and OF COURSE painting the worn-out stucco.
I am sure there are plenty of small jobs that I am forgetting, and each giant job has so many funny stories, twists and turns, and lessons learned that I may share in future articles, but for now, I think you get the picture! Our small house needed A LOT of work, and buying this house was the start of a massive undertaking and lifelong journey! Our only regret, along the way, was that we didn't bring you along for the ride sooner! We used to joke and dream about sharing our crazy adventure when we were knee deep in 50-year-old plaster, and bathroom rubble, but we never stopped to give the idea real consideration. We gave more time to lamenting after we did some new project, about how we “REALLY SHOULD HAVE” shared the story “THIS TIME.”
The 5 Year Plan: We Renovated, But Forgot to DREAM BIGGER!
Another one of those big projects, included our second-floor addition. Although, we didn't complete this job before moving in, we always had a "someday dream," about expanding our second floor with dormers. We finally took on the big project when we decided we wanted to have a second kiddo. So, in the Spring of 2015, about 4 years after buying our house, we began personally demolishing our entire second floor. It was quite the adventure living in our small cape cod with a 2.5-year-old and 5 cats, while the entire 2nd floor was ripped apart and the sky shining through the giant hole in our ceiling. Yup, we definitely, should have shared that crazy time with you all… you will just have to settle for the stories of those days when we added front dormers, extended our square footage into our knee wall space and increased the roof height out the back, while adding a fourth bedroom and second bathroom. Even though, we had a 2-year-old in tow, we did all the demo and a lot of the rebuild, ourselves, including: heating, drywall, trim work, wood flooring, painting, decorating, and moving back in, but we left the structural work, electrical, carpeting, spackle, and bathroom finishing to the pros. We also required extra help from two of our parents during the big jobs, like drywalling the entire second floor. But, somehow we managed to complete the massive renovation and move back into our second floor in 6 months.
Then there was the year 2020, when we expanded our gardens and built a brand-new portable chicken coop, so that we could take on a new adventure of raising hens and collecting eggs. We looked back on that summer long project, and said: “Man, we really should have shared that crazy story!”
The Future with our Little Happinest…
Threes years have passed since then, but we are FINALLY HERE to share the stories with you, so we can stop saying: “WE SHOULD HAVE,” and start saying: “Look What We Have Done!”
We have so many more Big Dreams on the horizon and we couldn’t be more excited to bring you along on the ride! Just a little Sneak Peek into upcoming plans: We want to add a few more baby chicks to our flock, as our current ladies age a bit, which also means we will need a bigger coop down the road, meanwhile, Tam never stops trying to improve the one we already have. We plan to expand our flower beds and gardens further to include, more fruit trees, and crops we haven’t tried to date. We will be continuing with our chicken composting system. We also want to replace a growing maple with a smaller tree in our front yard, and begin a “you pick” wildflower garden, and garden stand, as well as, add more raised beds to our current collection. Down the line we plan to repair and renovate our, now aging paver patio, build a greenhouse, possibly out of upcycled old windows, replace our aging shed with a beautiful and functional garage, clean up and reorganize our basement to make it more functional for our many needs, convert our current office/boutique into a multifunctional space for new and old adventures, and renovate most of our first floor with new flooring, a kitchen gut, wall tear down, and opening up our closed off dining room to create one large open space, which will open up to a new back deck (that currently does not exist). We MAY also expand our current mudroom, add a wood burning fireplace/stove and open our living room to our current office, as well as redo/freshen up our first bathroom makeover, but those plans are still up in the air and being sketched out in our minds eye. We will have many smaller jobs, maintenance, newly invented projects, and life happenings sprinkled in along the way, as we navigate a year of transitions, and young kiddos activities schedules, so…
Let’s see where this adventure takes us! 💜

































































































































